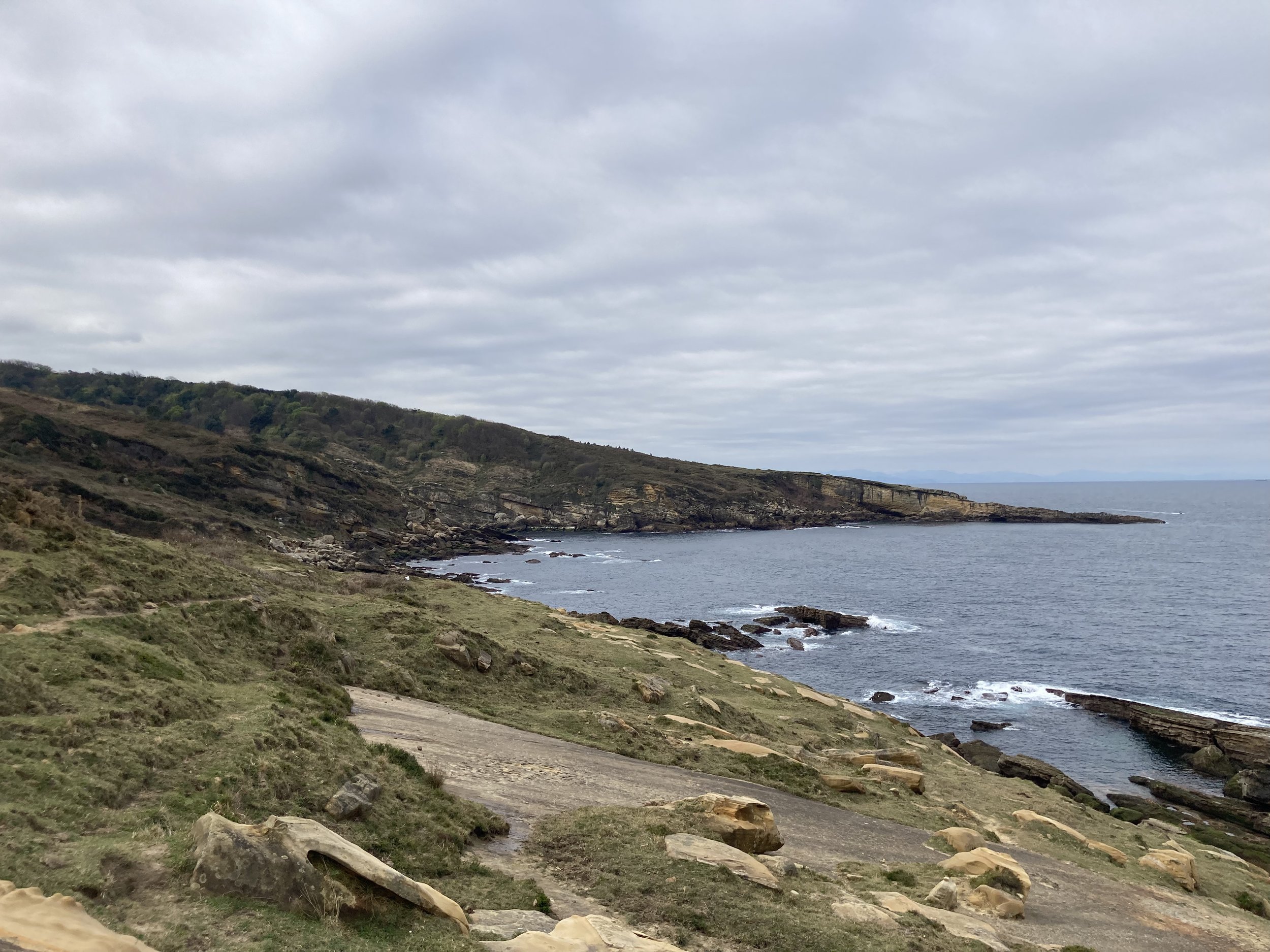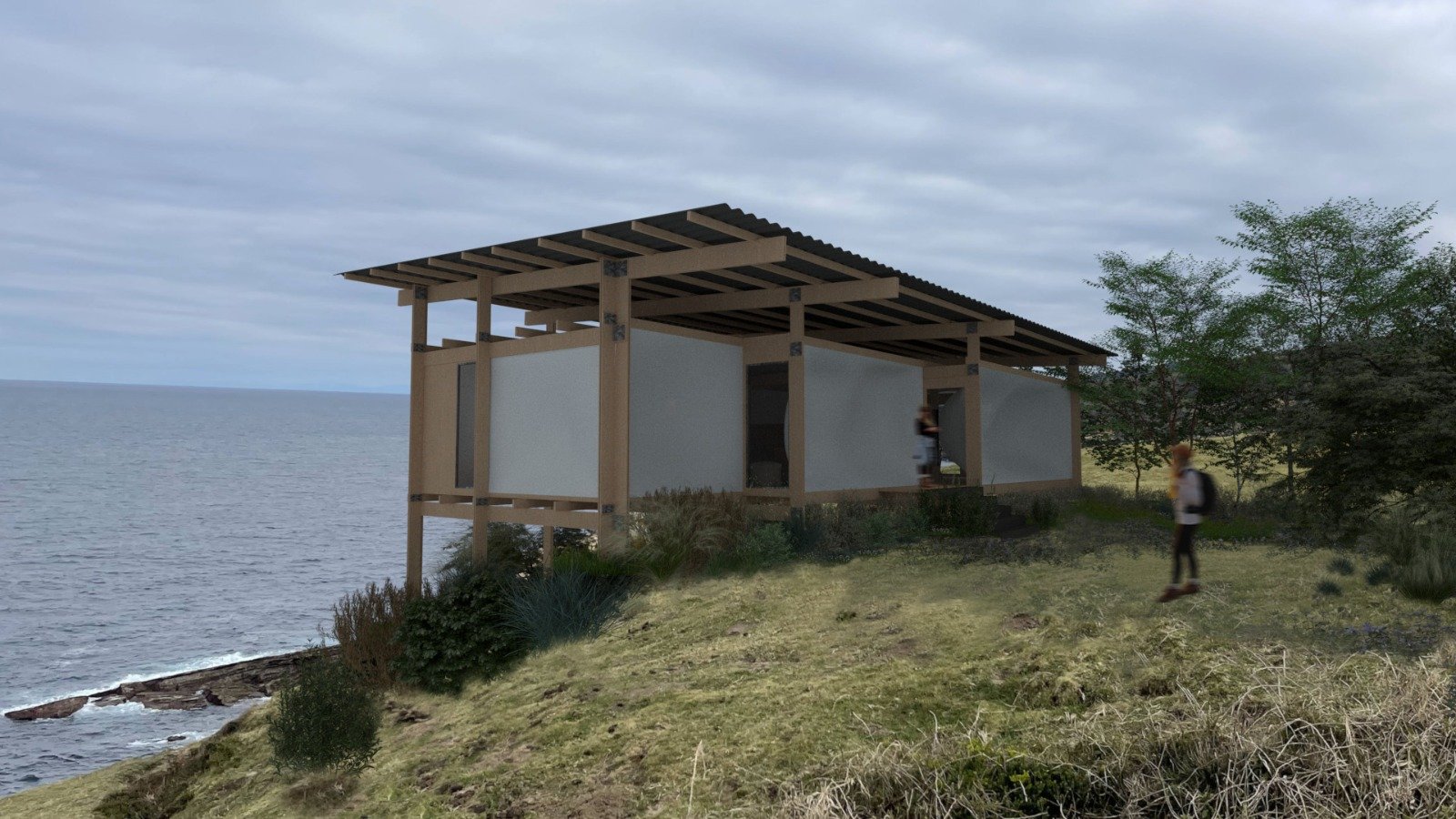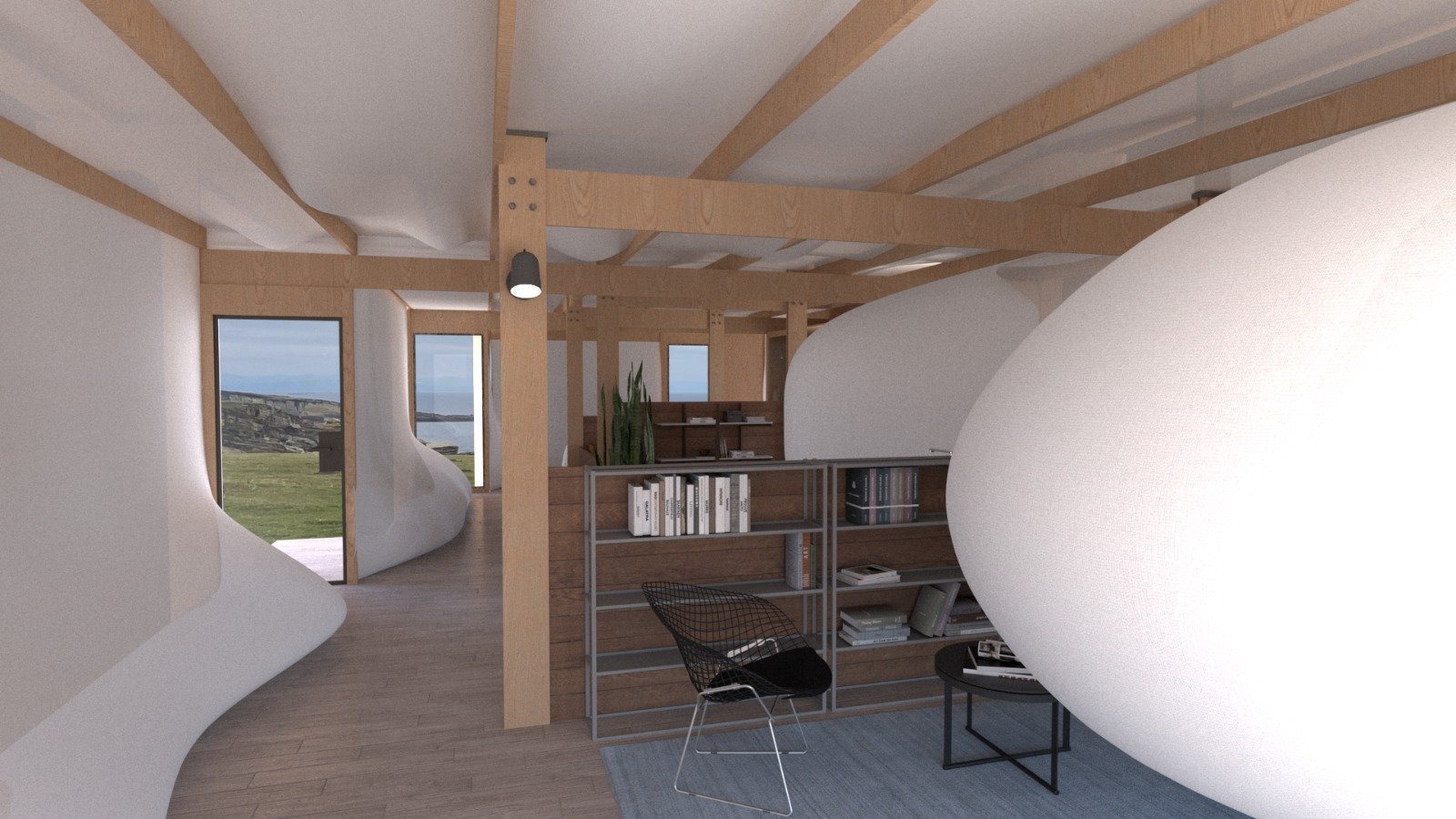
225° - Self Sufficient Buildings
Designed by:
Zack Eisenberg
Marta Navarro
Jett Demol
Envisioning a transformative architectural future, the 225° structure reimagines the unpredictable energy of the wind as a cornerstone for dynamic, adaptable living environments. It marks the beginning of a new era of structures that live in harmony with their natural surroundings and are energized by them. These structures use the natural movement of wind to create harmonious, long-lasting, and strong spaces, combining built forms deeply with the natural world's rhythmic forces.
Statement
At the core of this project lies the elemental force of wind, a potent and omnipresent energy capable of shaping, shifting, and transforming the materials it encounters. Recognized for its boundless dynamism, wind is a constant in life, manifesting its strength through movement and change. This exploration seeks to harness this natural phenomenon, not as an adversarial force, but as a vital component in the architectural narrative of adaptability and resilience. The central proposition is..
How might the variable energy of the wind be strategically utilized to craft and enliven the flexible boundaries of a house, enabling it to adapt seamlessly and flourish within the wind's dynamic currents?
In order to achieve self-sufficiency, this project integrates the dynamic force of wind into the architectural structure and operational dynamics of the building in a continuous fashion. Fundamental to this objective is the skillful management and guidance of contextual energy resources in order to create living paradigms and novel spatial configurations, all with the ultimate goal of attaining genuine spatial autonomy.
Throughout history, the formidable force of wind has presented obstacles to the structural soundness and security of habitats, compelling architectural designs to embrace a defensive approach in opposition to this inherent phenomenon. Nevertheless, this endeavor audaciously reconceives the function of wind—not as a menace requiring protection, but rather as a vital, life-sustaining energy that actively shapes and enhances the environments in which we reside—signifying a substantial deviation from traditional architectural methodologies.
Mission
In order to achieve self-sufficiency, this project integrates the dynamic force of wind into the architectural structure and operational dynamics of the building in a continuous fashion. Fundamental to this objective is the skillful management and guidance of contextual energy resources in order to create living paradigms and novel spatial configurations, all with the ultimate goal of attaining genuine spatial autonomy.
Throughout history, the formidable force of wind has presented obstacles to the structural soundness and security of habitats, compelling architectural designs to embrace a defensive approach in opposition to this inherent phenomenon. Nevertheless, this endeavor audaciously reconceives the function of wind—not as a menace requiring protection, but rather as a vital, life-sustaining energy that actively shapes and enhances the environments in which we reside—signifying a substantial deviation from traditional architectural methodologies.
The project is based on the reinterpretation of this meteorological phenomenon as the energy that defines the boundaries of the space that the user inhabits.
Location:
Site:
Nestled in the Basque Country, straddling the line between France and San Sebastian, the Costa de Zanbuio presents a breathtaking tableau of verdant mountain ridges cascading into the azure expanse of the Cantabrian Sea. This unique confluence of land and sea crafts a natural amphitheater of turbulence, where winds weave unencumbered, save for the dramatic contours of the earth itself. It is upon these majestic cliffs that our project finds its home, poised to embrace the untamed energy of the wind.
On-site, the wind prevails in two predominant directions, one onshore wind from the NorthWest that carries the sound and salinity of the waves and one offshore wind from the South. - Yearly Windrose
Hair Dryer - Experiment
In our thorough dissection of the hair dryer, we meticulously unraveled the intricacies of its design and operation, guided by principles similar to those detailed in comprehensive analyses like those found on HowStuffWorks. We examined the electric motor that drives the fan, a critical component responsible for drawing ambient air into the device. Our exploration delved into the heating element, typically a coiled wire that, when electrified, generates heat through resistance, a phenomenon well-documented in the study of thermodynamics. This heat is then transferred to the air passing over it, significantly increasing the air's temperature before it is propelled outward by the fan.
Process of drawing and measuring all the elements of the hair dryer
Conclusion
Our investigation also covered the device's airflow mechanics, highlighting how the hair dryer's design optimizes the velocity and direction of the heated air, ensuring efficient drying. The careful calibration of these elements—air intake, heating, and expulsion—exemplifies the sophisticated application of fluid mechanics in everyday appliances, allowing for precise control over the wind's force and temperature.
This in-depth analysis of the hair dryer's components and their harmonious operation not only showcases the elegance of modern engineering but also serves as a metaphor for humanity's broader ability to harness and manipulate natural forces. The insights gained from this exploration challenge the perception of wind as an untamable element, underscoring the potential for innovation and control within environmental dynamics. Once we knew how to take it apart, we ventured into using the knowledge we gathered to make our own experiment.
Phenomenon Prototype
The Device
By capitalizing on the inventive principles underlying our architectural investigation, we constructed an unprecedented apparatus utilizing the heating coils, fan, and DC motor of a standard domestic hair dryer. Its purpose is to investigate the complex interplay between physical barriers and air currents. This apparatus applies heated air to a wax crayon, causing it to dissolve at 60°C and deposit liquefied wax onto a recording surface in order to generate data points. By employing this methodology, we are able to analyze the influence of factors such as distance and exposure time on wind dynamics. Furthermore, it presents a novel strategy for representing and deciphering these interplays in the context of architecture.
Results:
The creation of each unique wax pattern is a masterful orchestration of variables such as distance, velocity, temperature, and timing, which together dictate the intricate designs and densities observed on the canvas. This process is a delicate balance, with each element playing a crucial role in the formation of a visual record that is both distinct and irreplicable. The spatial separation between the airflow source and the wax, coupled with the speed at which the air is propelled and the heat intensity melting the crayons, are meticulously calibrated to achieve the desired effect. These factors, along with the duration of exposure to these conditions, converge to produce an array of patterns, each bearing the mark of its unique creation circumstances.
Material Selection & Spatial Experience:
The selection of materials was meticulously curated to cultivate a rich tapestry of atmospheres within each distinct space, thereby creating an environment that encourages creative exploration. The essence of the project lies in its deliberate simplicity, which carefully avoids the incorporation of superfluous materials, thereby preserving the purity of architectural form. The thoughtful design of the entrance sequence harmoniously blends the notions of refuge and openness, presenting sweeping vistas of the sea and fostering a deep, elemental bond with nature.
In our pursuit of material innovation, we employed CNC technology to construct the structure, allowing us to rigorously test various materials under the dynamic influence of wind. This experimental approach provided valuable insights into the materials' behavior and resilience, guiding our final selection to ensure both aesthetic coherence and functional performance in the face of natural forces.
Wind Scale
In capturing the dynamic essence of wind through data, the temporal resolution is critical. Analyzing wind patterns through annual, monthly, or daily averages presents vastly different insights, as each day brings unique variations. The ever-changing speed and direction of the wind, coupled with its unpredictable shifts, underscore the complexity of this natural phenomenon. However, understanding the limits and fluctuations of these parameters enables us to harness this knowledge to shape and enhance the living dynamics within a space..
The temporal scale plays a pivotal role in accurately capturing the wind's dynamic nature when utilizing data for this purpose. The granularity with which we observe this phenomenon—be it on an annual, monthly, or daily basis—yields markedly distinct insights, given the inherent variability from one day to the next. Wind patterns, characterized by their fluctuating speed and direction, exhibit a level of unpredictability, offering no clear signals as to their future changes. Despite this, understanding the limits and variations of these parameters equips us with valuable strategies to positively impact the rhythms of life within a given space.
Ph
Wind Speed: The graph illustrates the influence of wind speed on architectural design, emphasizing the need for facade and ventilation strategies that harness local wind patterns in Costa de Zanbuio. It highlights the balance between leveraging natural ventilation for indoor air quality and ensuring structural resilience against coastal winds.
Room Volume: The chart connects room volume with key design considerations such as thermal efficiency, acoustics, and spatial harmony. It suggests that managing interior space volume is crucial for achieving a blend of mid-century openness and contemporary functionality, tailored to the unique architectural context of the Basque Country.
Comfort Scale: This graph section assesses indoor environmental quality against a comfort scale, focusing on thermal comfort, air quality, and lighting. It indicates the design's alignment with comfort standards, ensuring the residence in Costa de Zanbuio provides a comfortable living environment that adapts to the local climate and lifestyle.
First Ideation
Built Model
Final Proposal
So how can we control this energy and create a responsive and adaptive architecture? How do we create something beyond the ephemeral spaces that short gusts of wind produce?
Final Model Floorplan
Crafting a boundary from delicate nylon fabric enables the formation of varied spatial volumes that gracefully respond to the direction of the wind. Even as this ethereal boundary gently encroaches upon the space, it permits the occupants to interact with and subtly redefine its contours, establishing a dynamic interplay between the built environment and its inhabitants.
Exterior View
The architectural design thoughtfully positions the building's two elongated facades to directly face the prevailing wind currents, maximizing natural ventilation and interaction with the environment. By intentionally distancing the core structural framework from these two facades and the interior zones, the design elevates the role of wind flow as a central element in defining the spatial ambiance. This strategic separation allows the wind's kinetic energy to animate the space, transforming the two facades into dynamic interfaces that channel and amplify the natural forces, thereby integrating the building seamlessly with its climatic context.
Construction Detail
The design centers around a flexible longitudinal axis that expands or contracts as needed. Key furniture pieces are secured to a supportive framework, allowing for seamless integration or delineation of spaces through interaction with the facade. This flexibility accommodates a range of single-family living scenarios, from everyday activities and hosting guests to home office configurations, illustrating the core structure's ability to adapt within a consistent spatial footprint.
Interior Space
Nestled between two air conduits, the building's interior space is cradled by the sloping terrain beneath and the overarching canopy of the roof above. Its construction features an innovative, balloon-like wooden framework composed of stacked glulam columns and beams, offering a robust yet flexible skeleton that serves as the anchor for the textile boundaries.
This structural lattice, meticulously bolted together, allows for easy disassembly and reconfiguration, embodying the principles of sustainable and adaptive architecture. The spatial organization adheres to a precise 1x1m grid, providing a harmonious and modular foundation that is thoughtfully tailored to respond to the nuances of environmental dynamics, ensuring that each area within the building is a reflection of the wind's influence and performance.
Floor Plan
The extent to which the fabric is permitted to engage with the wind by the user dictates the spatial dimensions and proportions, effectively making the user the catalyst for the façade's dynamic movements. This user-driven interaction tailors the space according to individual requirements, allowing for a personalized and adaptive environmental experience.
Section
The nylon façade, meticulously clamped to the building's framework, forms distinct, sail-inspired pouches that offer a variety of anchoring possibilities. These pouches are equipped with tensors, empowering users to adjust their dimensions. This customization directly influences the spatial configuration within, allowing occupants to sculpt the interior ambiance to their liking, blending architectural precision with personal expression.
Facade Attachment Detail
The interior design echoes the ethereal quality of the light nylon façade, featuring furnishings that are both lightweight and mobile. These elements are designed for effortless reconfiguration, allowing the interior layout to fluidly adapt to the evolving spatial dynamics.
Even amidst abrupt shifts in wind conditions, the core functionalities of the space remain uninterrupted. It is primarily the flow and circulation between areas that are most influenced, underscoring the design's responsiveness to natural elements while ensuring continuity of use.
Immersive Interaction: Shaping Space Through Dynamic Fabric Walls
Consider how an individual might experience the unit, engaging with the dynamic fabric walls. As they move through the space, the fabric responds fluidly to their presence, creating a sense of interaction with the environment. The light, flexible walls shift gently with the wind and the user's movements, altering the shape and proportions of the space around them. This ever-changing boundary allows the individual to feel as though they are not just occupying a static room but rather actively shaping and defining the environment. The interplay between user and architecture fosters a unique connection, where the space adapts in real-time to their actions, making the experience both immersive and responsive.
Inside renders
Analysis
Our project's architectural adaptability heralds a new era of sustainability, extending the life cycle of both the building and its constituent materials. This innovative approach liberates inhabitants from the traditional constraints of static structures, eliminating the need for relocation or extensive reconstruction in response to evolving needs. Users themselves orchestrate the spatial boundaries, empowered by the design's inherent flexibility.
The wind, as a natural force, becomes a collaborator in this dynamic interplay, offering a unique opportunity to continuously redefine and reimagine our living spaces. This synergy between architecture and the environment invites us to embrace change as a constant, allowing our habitats to evolve gracefully alongside our shifting lifestyles and preferences.






225° is a project of IAAC, the Institute for Advanced Architecture of Catalonia, developed during the Master in Advanced Architecture (MAA01) 2021/22 by students: Marta Navarro, Jett Demol & Zachary Eisenberg; faculty: Edouard Cabay, Raimund Krenmueller; and student assistant: Elena Petruzzi.





































